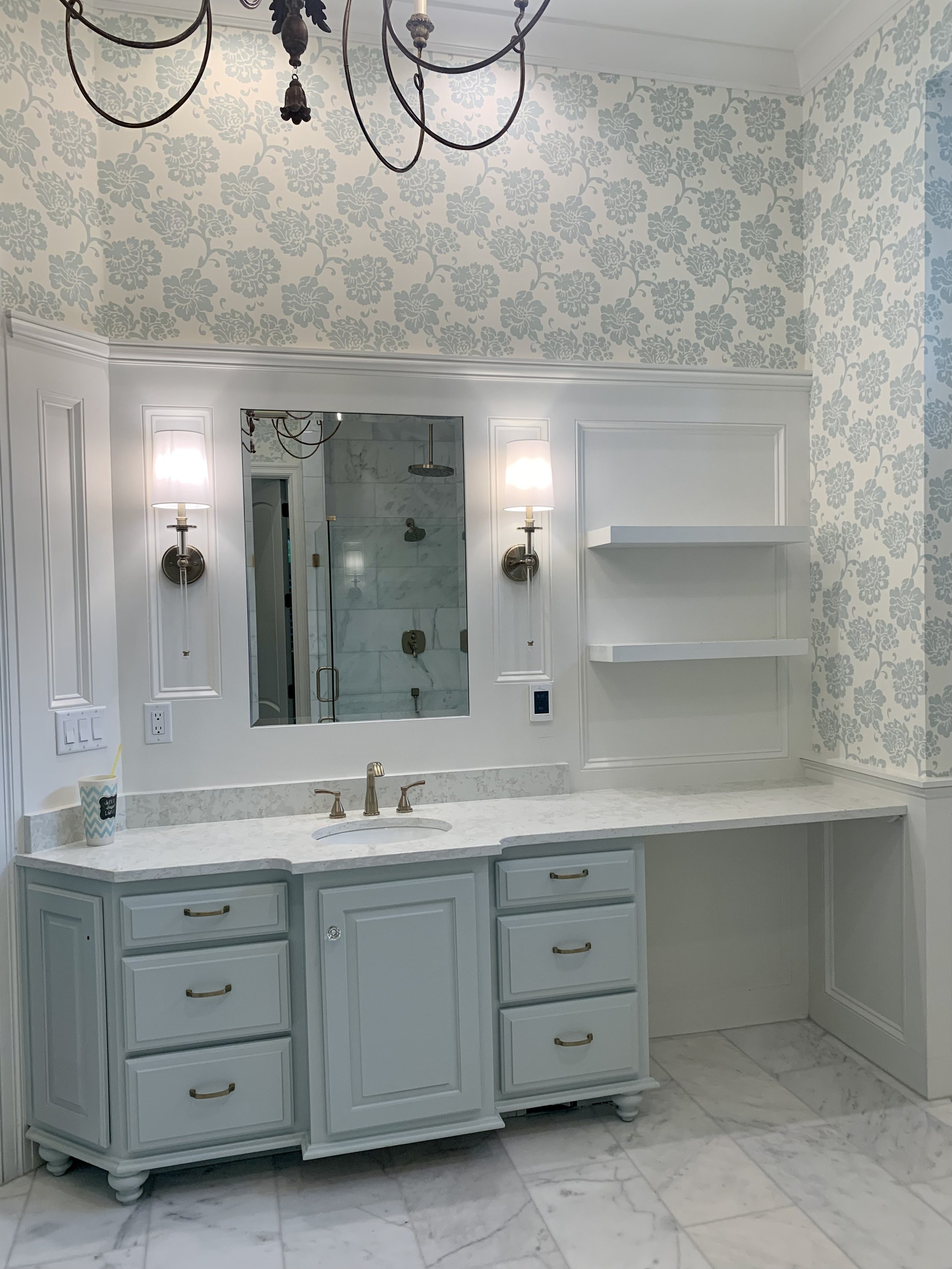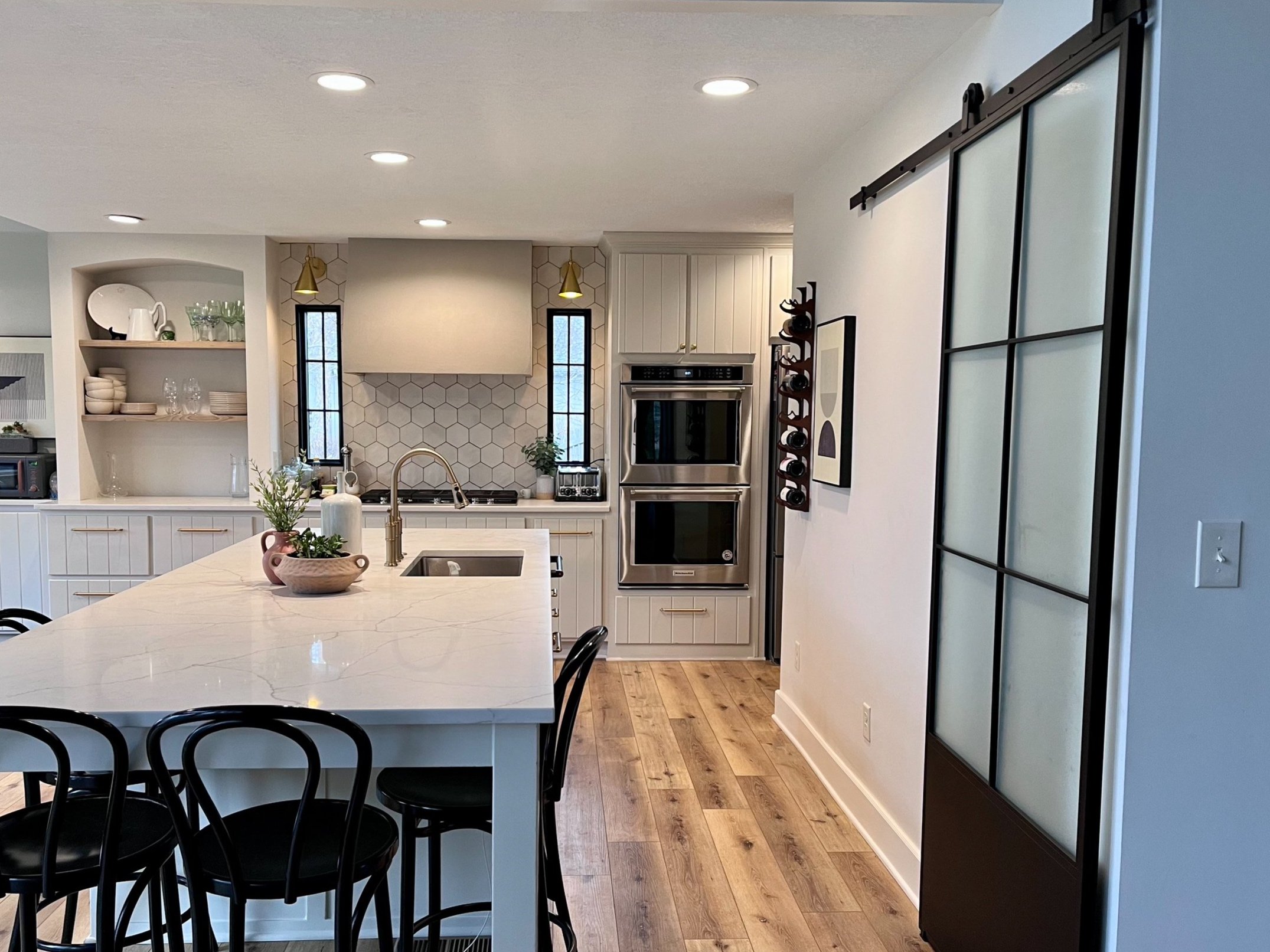
let's get start
We start every project with a complimentary, in-person appointment. I will come to your home and walk through what's working, what your true desires are and if this space will get you to them. We will talk through optional plans and I will get you a ballpark number on the spot.
Step 1
Design and Product Selection
After our first appointment and discussion of budget needs:
I will get your custom design options prepared
We will meet to go over initial options.
I will make changes and complete the final design.
You will then receive 3-D designs and product options.
Step 2
Final Design and Pricing
When the final designs and products have been approved we will present you with final pricing.
All selections will be made at this time and any changes or additions will be discussed.
Step 3
Build process starts
If your project includes custom cabinetry those will be started off sight with no need to demo until we are ready for cabinet install. This allows are clients to continue to use their space for much longer than most companies.
All products will be purchased at this time as well
Step 4
Demo and Rough Work
The space will be demoed and ready for install
Rough Plumbing
Rough Electrical
Framing
Drywall work
Cabinet Install
Step 5
Finish Work
We will get all the finishing touches done and ready for you to move back in your space
Painting
Finish Plumbing and Electrical
Countertops
Tile
Flooring
recent projects












